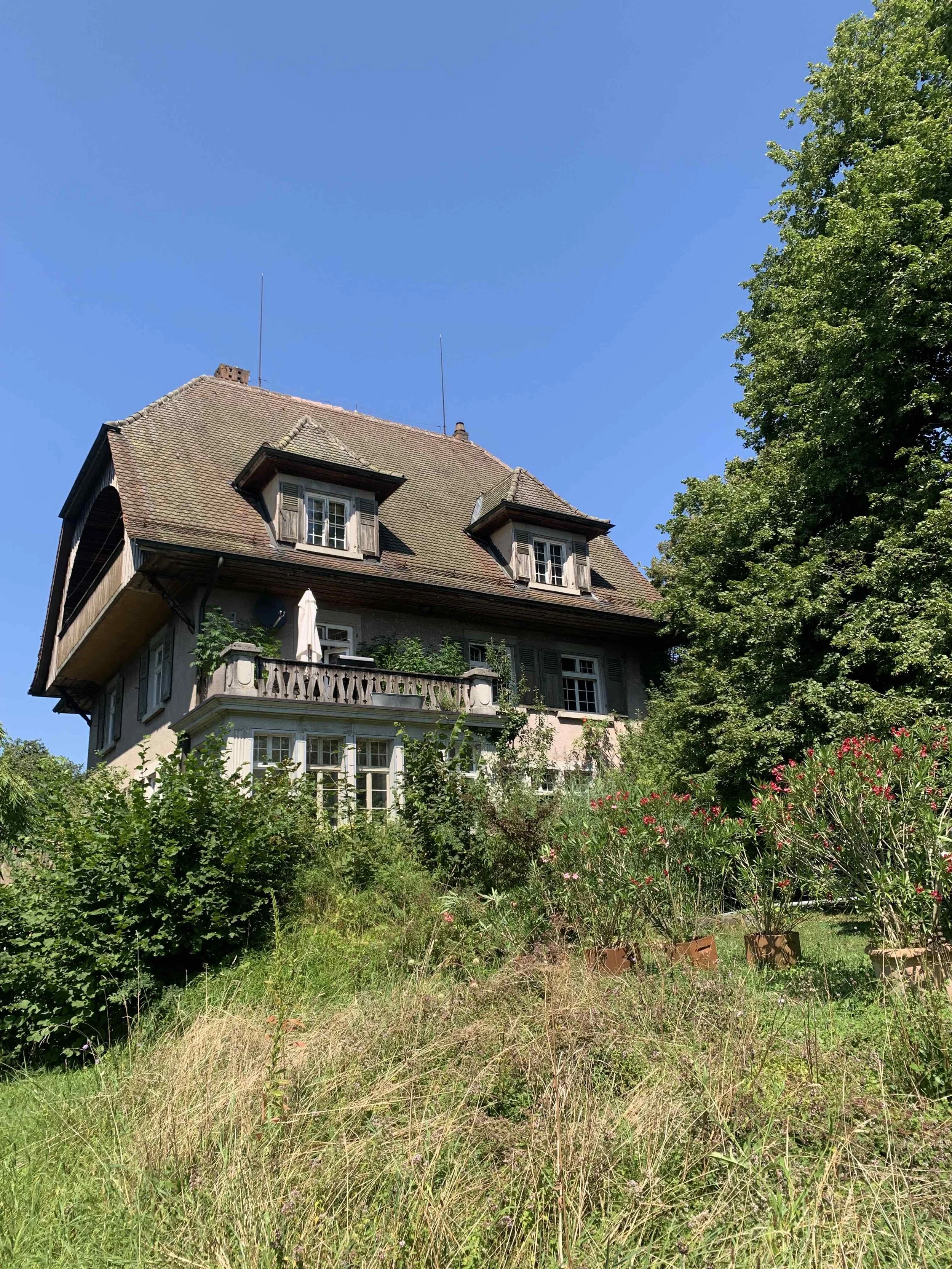For Sale: Villa Zschokke, Richard Zschokke (1914)
Steinmauer 48, CH-5728 Gontenschwil, Switzerland
5 BD | 3 BA | 8,900 SF | 68,800 SF Lot | Map
$3,700,000
The historic Swiss-style Villa Zschokke was built in 1914 as a family estate by the three sons of Achilles Zschokke, the village priest of Gontenschwil for many years. After the death of their father, the parish barn and the associated fields and farmland remained in family ownership. Eugen Zschokke, director of the Lausanne-Ouchy Railway, and Theodor Zschokke, director of the fruit processing plant and horticultural school in Wädenswil, as well as Richard Zschokke, civil engineer, best known for the construction of the Jungfrau Railway and the port facilities in Genoa, built the stone building from 1910-1914 according to Richard Zschokke’s plans.
The spacious villa with over 8900 sqft is located between Zurich and Aarau in the charming village of Gontenschwil on a hilltop surrounded by a large park with mature trees. Unobstructed views over the hills can be enjoyed not only from the garden but also from the 5 bedrooms. The elaborate wrought ironwork of the banisters and window grilles (with the family coat of arms), the ornamentally carved pillars and paneling as well as the original oak wood floors give the bourgeois villa a historical character. The three well-preserved tiled stoves in the house provide cozy warmth. The interiors, especially the living room, dining room and bedrooms, are under historic preservation. The kitchen and bathroom have been modified over time.
A separate barn in typical Bernese timber construction next to the villa could be used for guests or as an office. A kitchen and bathroom can also be added to the building.
The plot comprises around 1.5 acres (68,800 sqft) of flat land on the hilltop above Gontenschwil. 52,000 sqft can be developed. To the south of the villa, adjacent to farmland, two to three houses could be built without interfering with the main house.
Gontenschwil is located 45 minutes from Zurich International Airport and a short distance from Lake Hallwil. The village is served by public transportation and is close to Olten transportation hub.
From the building inventory:
A masonry building with a striking half-hipped roof built in 1910-14 under the influence of the Heimatstil. The two-story brick building with a north-facing transverse gable rises above a high base clad in Jura limestone ashlar. On the west side, the towering half-hipped shield roof features a round gable with an arbor on carved arches, while on the east side the roof is supported by pairs of ornamentally carved joists above the upper floor windows. Two hatches in the south roof structure open up to view. The façades are fitted with rectangular windows made of artificial stone, which are grouped in pairs of three on the first floor. The entrance to the staircase bay on the north side has a portal with a Gothicisized fillet. The arched Baroque door probably dates from the 18th century and was reused. The rooms on the first floor include the living spaces and the kitchen, while the bedrooms are located on the upper floor. On the south side, a rectangular bay window with a small terrace indicates the location of the representative parlor.
Of the numerous antiques of various provenances with which the brothers furnished their residence, a large part was later donated to the canton of Aargau. What remains is a coat of arms panel from 1691 set into the east façade of the house, which originates from the residence of the abbesses of Säckingen Abbey in Etzgen, which burned down around 1910.
The granary-like outbuilding has a brick base and a wooden superstructure with a surrounding open arcade. The balustrades are decorated with eye-catching ornamental patterns in the Swiss timber style, and the richly carved supports with boarded gable fields are shaped into arcade-like arches. The small structure rests under a folded half-hipped roof, which is modeled after the main house.
Lilian Pfaff | Modern California House
lilian@mcahouse.com | 323 218 9361
+
Florian Koch & Katja Koch | Koch & Friends Immobilien
































