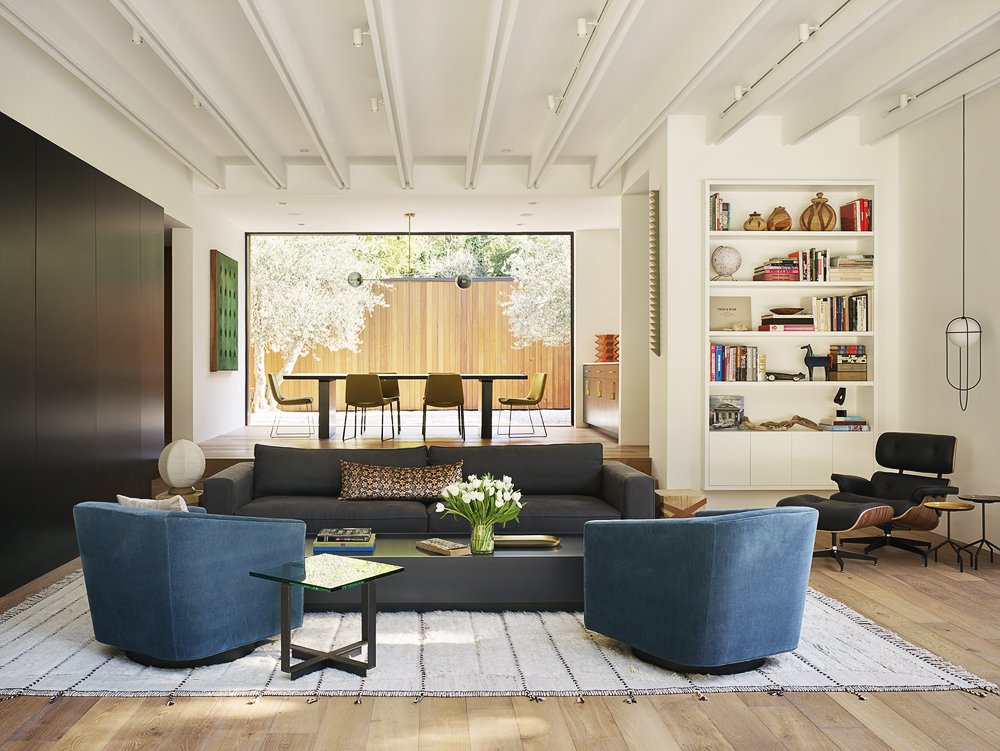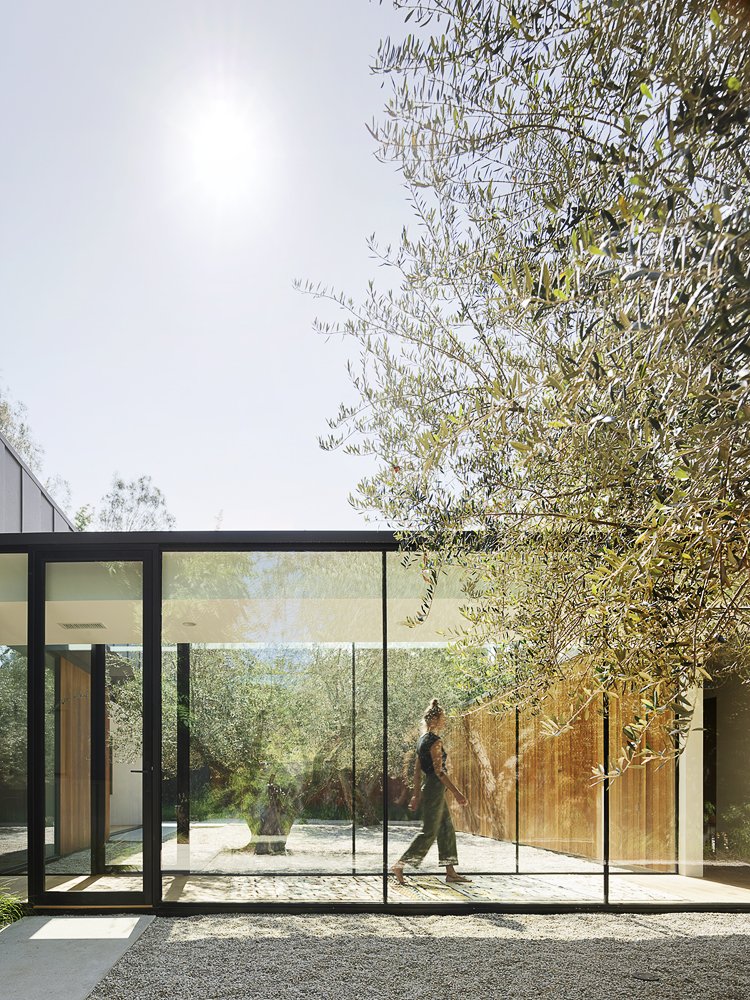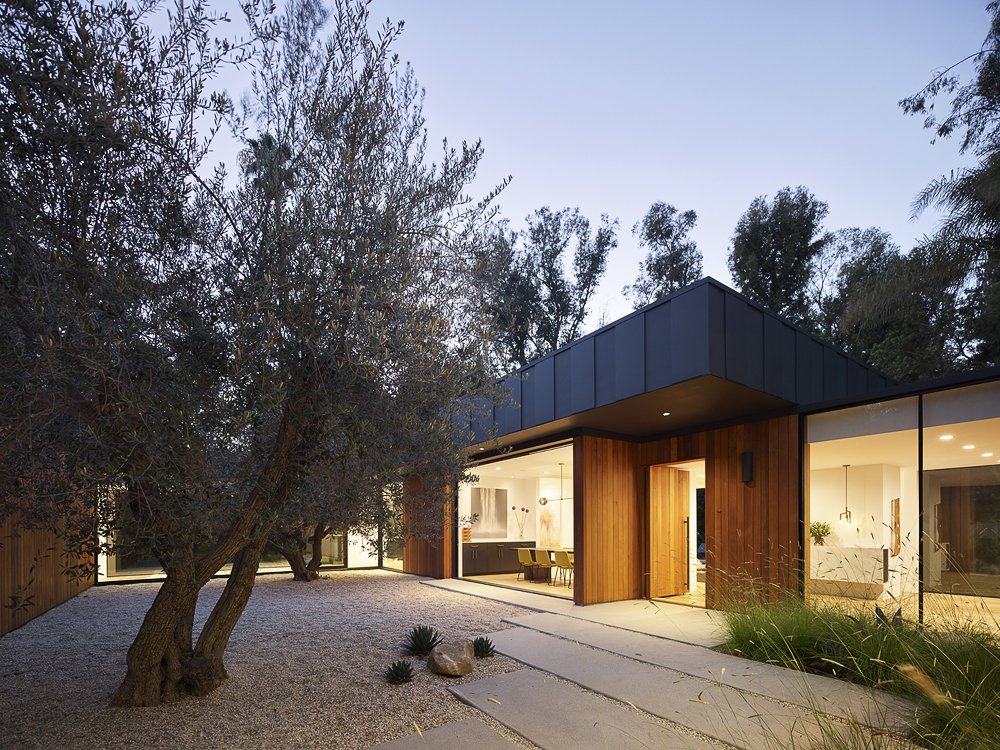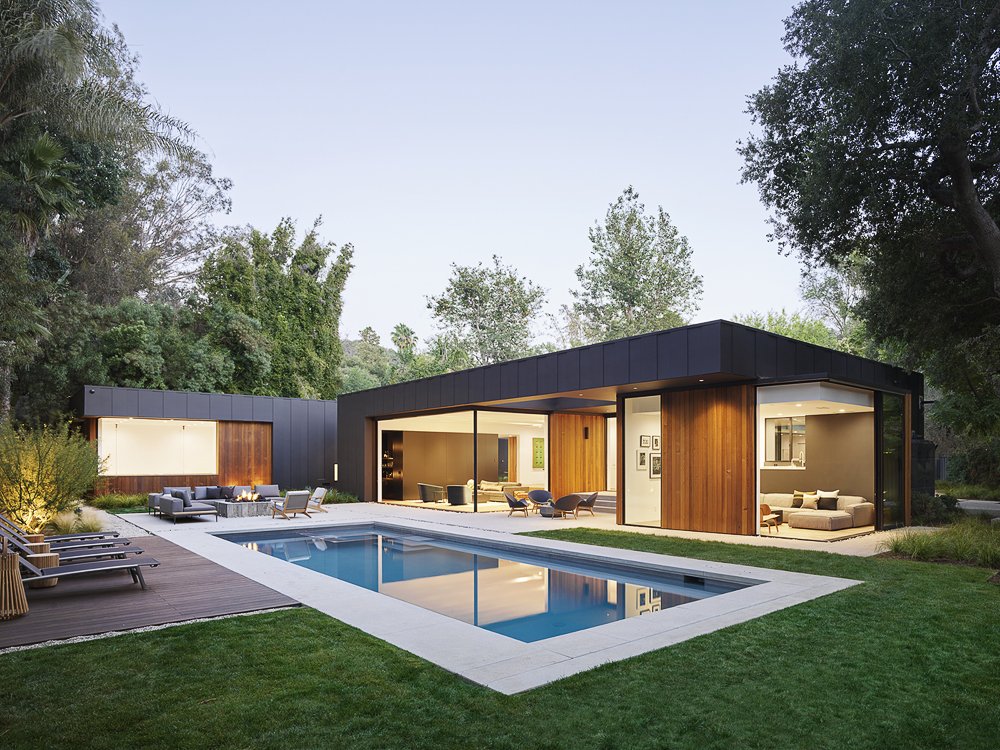ASSEMBLEDGE+ HOME TOUR: LAUREL HILLS RESIDENCE, STUDIO CITY
Home Tour: Laurel Hills Residence, Studio City
Saturday October 14th 11am-12:30pm
Presented by Los Angeles Forum for Architecture and Urban Design in collaboration with Modern California House-
Discussion with Assembledge+ owner and architect David Thompson, AIA
Comprising three pavilions connected by glass hallways, this single-story residence on 4,900 sf is a serene oasis. The Western Red Cedar-lined guest house/garage pavilion sets a datum line that links the larger living and sleeping pavilions, featuring oversized charcoal-colored board, batten extira panels, and cement board siding. A deep overhang counters solar heat and shields from sun exposure. A concrete paver walkway, edged by wild grasses, leads through a tranquil olive tree courtyard to the entrance.
The glass entryway connects the west-facing living pavilion and the east-facing sleeping pavilion, establishing an intimate scale before accessing other areas. The kitchen, breakfast room, and family room spaces flow seamlessly, designed for uninterrupted entertainment. The interior of the project engages the property’s natural landscape. Large windows, skylights, and pocket doors allow for layered scenes and infuse the home with light, which dances on wooden floors and marble countertops.
The 40-foot-long pool and extensive lot yield a series of outdoor entertaining zones. A minimalist palette of charcoal panels and Western Red Cedar functions as a neutral backdrop to the home’s California-native landscape. The spacious living volume accommodates over fifty solar panels, enabling sustainable autonomy from the city power grid.
Design Team: David Thompson, AIA (Principal-in-Charge), Gregory Marin (Project Manager), Raul Aguilera (Project Architect), Can Jiang
Interior Design: Susan Mitnick Design
Landscape Design: Fiore Landscape Design
Photography: Matthew Millman
Space is limited to 50 people. Sign up now!
The address will be sent to the registered participants.
You can become a new member now, for early and free (or discounted) access to LAF events-
Memberships (Regular $80, Student $20)
General admission tickets for the tour:
Non-member tickets ($25)
Student tickets ($10)













